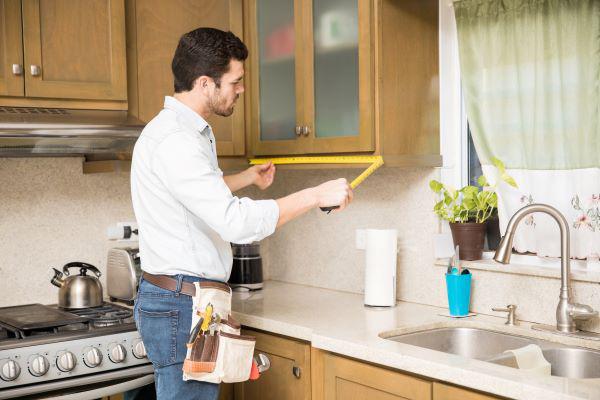When you are designing a kitchen for the first time or redesigning your current kitchen, taking the basic measurements of your existing space is key. You do not want to over or under the measure which may result in ordering cabinets or countertops that may not fit the space properly. Getting the right measurements will save you time and money. Keep reading to learn how to properly measure your kitchen for your next remodel.
Step 1 & Measurement Supplies
In order to take a basic measurement of your kitchen you will need, a tape measure, ruler, grid paper, and a pen or pencil. To get started take your grid paper and use your ruler to outline the shape of your kitchen, it is helpful if you denote openings like windows or doors with some different colored pens or dashed lines. It may also be helpful to draw in the placement of your appliances like the refrigerator and sink.
Step 2 & Obstacles
Next, measure the wall which the fridge is on and consider things like the fridge an ‘obstacle’ because you cannot measure the wall behind it with it in the way. You will want to measure the parts of the wall that you can see then measure obstacles themselves and add the two lengths. Note the length of that specific wall on the diagram you previously made of your kitchen. One useful tip is to also note the length of any obstacles themselves and where they stand, then write it into your diagram.
Step 3 & Windows
After you’ve measured the first wall then move on to any walls that have windows. Measure from the corner of the wall to the closest edge of the trim on the window, then measure from the opposite sides from the edge of the trim to the next corner or obstacle. Also, when measuring walls with windows you will need to measure the length and height window itself. Be sure to add the length of the window to the measurement for the rest of that wall. Separately take note of the length and height of the window itself where you marked down the dashes or other colors to represent an opening. When you are measuring openings always measure from each edge of the trim to the other, not just the opening itself.
Step 4 & Doors
If you are measuring a wall with a door measure the same way you would the window, from trim to trim, add the length of it to the length of the wall space and other obstacles to get a total measurement for that wall. When measuring any walls that have sinks on them it is handy to measure from the nearest corner to the middle of the sink. If you don’t know exactly where the middle of your sink is, simply measure your sink, divide that number in half, measure from the nearest corner to the edge of the sink and add the quotient.
Step 5 & Quick Tips
Lastly, you will need to measure from the floor to the ceiling with your tape measure. This is important so that the designer knows how much room they are working within your space. Some quick tips when measuring anything in your kitchen is to always measure in inches, measure all openings from trim to trim and provide your designer with photos to help them visualize your kitchen. The more information such as measurements and photos that you give to your designer the faster they will be able to begin working on your project and it will make the process of doing so much easier.
Design Your Dream Kitch With Cabinets Direct USA in New Jersey
Cabinets Direct USA has everything you need to design your dream kitchen. With a range of quartz, granite, laminate, and corian countertops, as well as a wide selection of beautiful cabinetry, Cabinets Direct is sure to please. Visit one of their convenient showrooms across New Jersey or browse through the idea gallery to get some home design inspiration. If you’re looking to design your perfect kitchen take advantage of Cabinets Direct USA’s free kitchen design! Contact Cabinets Direct today to schedule your free consultation.

