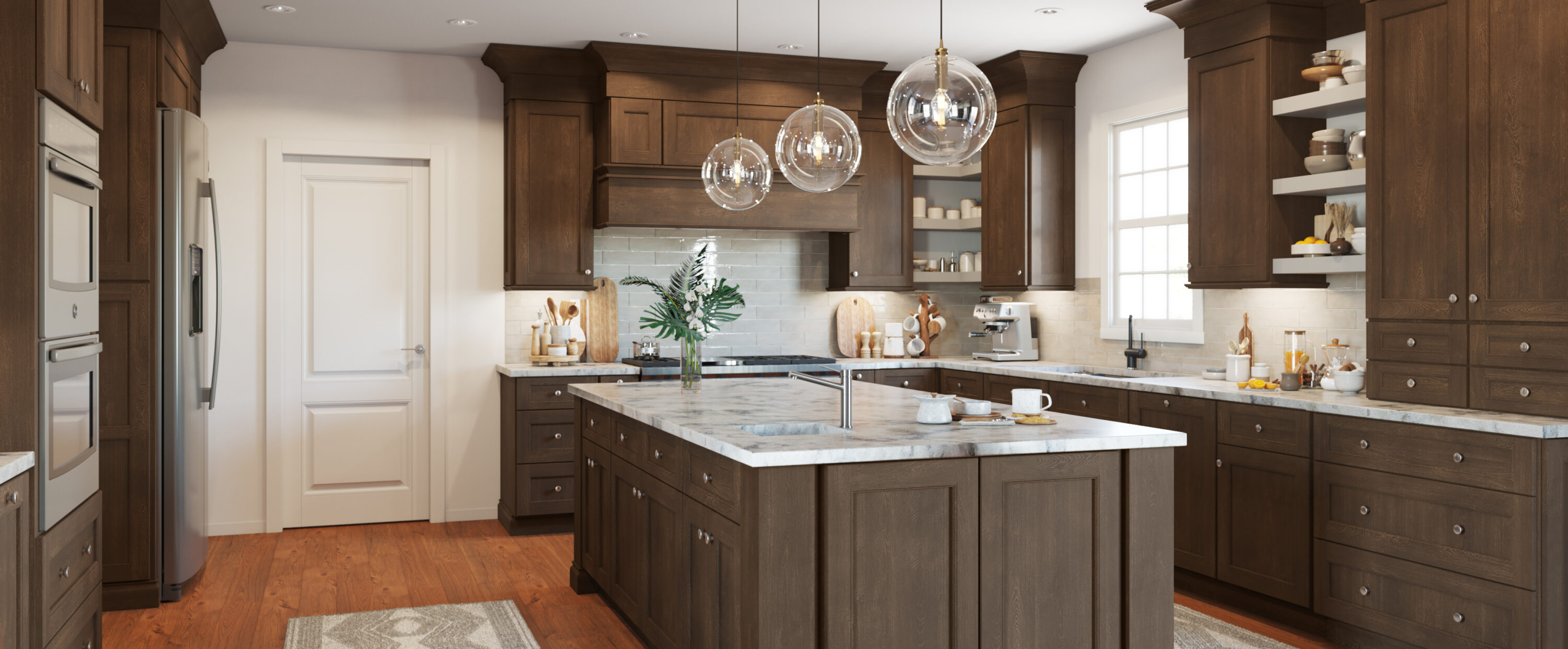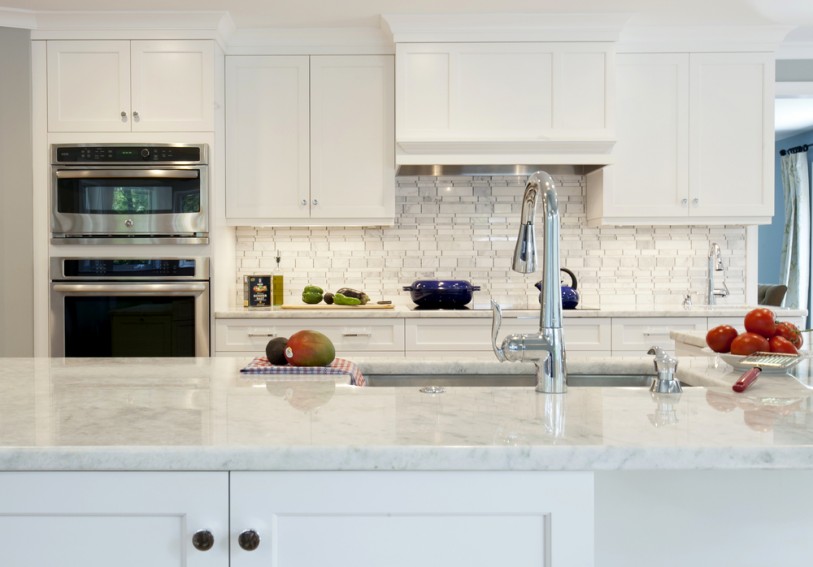
Kitchen Cabinet Sizes And Dimensions
Replacing your kitchen cabinets is one of the most common home renovation projects. Kitchen cabinets add value, design, and style to your home. However, before you start demolishing your existing kitchen, it’s important to understand the standard kitchen cabinet sizes and dimensions. At Cabinets Direct USA, our certified in-house staff will work with you from product selection through installation to ensure your project goes smoothly. If you’re looking to update your kitchen cabinets in NJ, here’s a complete guide to sizing options to help you choose the best match for your space.
Types of Kitchen Cabinets
Base Cabinets
Base cabinets serve as the base or foundation for countertops and other surfaces. These cabinets are installed on the floor and tend to do all the heavy lifting, with counters and sinks installed on top of them. They also attach to dishwashers, ranges, and other common kitchen appliances. Base cabinets traditionally have one door on top and a set of shelves or drawers underneath, depending on your needs. Base cabinets pave the way for everything else in the kitchen.
Height: 34 ½”
Width: 9-42”
Depth: 24”
Wall or Upper Cabinets
Wall or upper cabinets don’t need to support as much weight as base cabinets, and they are mounted to the wall and typically store kitchen supplies and food items. However, wall cabinets set the tone for your kitchen, as they are at eye level and used most often. Wall cabinets offer a wider range of sizing and design options since you can add lighting, glass, and other features to fit your kitchen aesthetic goals.
Height: 30, 36, 42”
Width: 12-26”
Depth: 12, 24”
Tall Cabinets
Reaching up to 96 inches, tall cabinets are generally used as pantry space, with various storage and oven cabinet options. They are less common but very helpful when they are installed properly. For reference, the top of your tall cabinets should align with the top of your wall cabinets. These cabinets extend from floor to ceiling and may include pullouts and drawers for added functionality.
Height: 84, 90, 96”
Width: 18, 24, 30”
Depth: 12, 24”
Kitchen Cabinet Brands Available
Cabinets Direct USA offers the following cabinet brands for customers who want to upgrade their cabinets in NJ:
How To Measure Your Kitchen
To get the correct sizes and dimensions for your kitchen cabinets, you need to know how to measure the space. This is especially important when working with custom-made cabinets. Cabinets Direct provides customers with several resources, including a step-by-step guide for measuring your kitchen, to ensure a successful installation from beginning to end. Learn more about our complimentary kitchen design services for your next home construction or remodeling project today.
How To Determine the Height of Your Wall Cabinets
Choosing the right height for your wall cabinets depends on the height of your kitchen ceiling and the countertop clearance. This clearance space typically measures 15 to 18 inches to accommodate traditional kitchen appliances. If you have an 8-foot ceiling but don’t want your cabinets to take up the entire space, you would use 30” wall cabinets. If you’d like your cabinets to reach the ceiling, you would install 42” cabinetry. If you have any crown molding around the ceiling, you’ll need to consider this when selecting your wall cabinets.

Ready to Get Started?
Our professional kitchen designers are proud to help NJ homeowners simplify their kitchen design process with a complimentary consultation. It is highly recommended that you gather as much information about what you are looking for before the appointment, including style preferences and basic measurements. If you don’t know how to measure your kitchen, we have provided a resource for your reference. We are also proud to offer 12-month interest-free, no down payment financing with Synchrony Financial. After your home is professionally measured by a team member, final designs and drawings for your kitchen will be created. Fill out the form below to get started on your dream kitchen!






